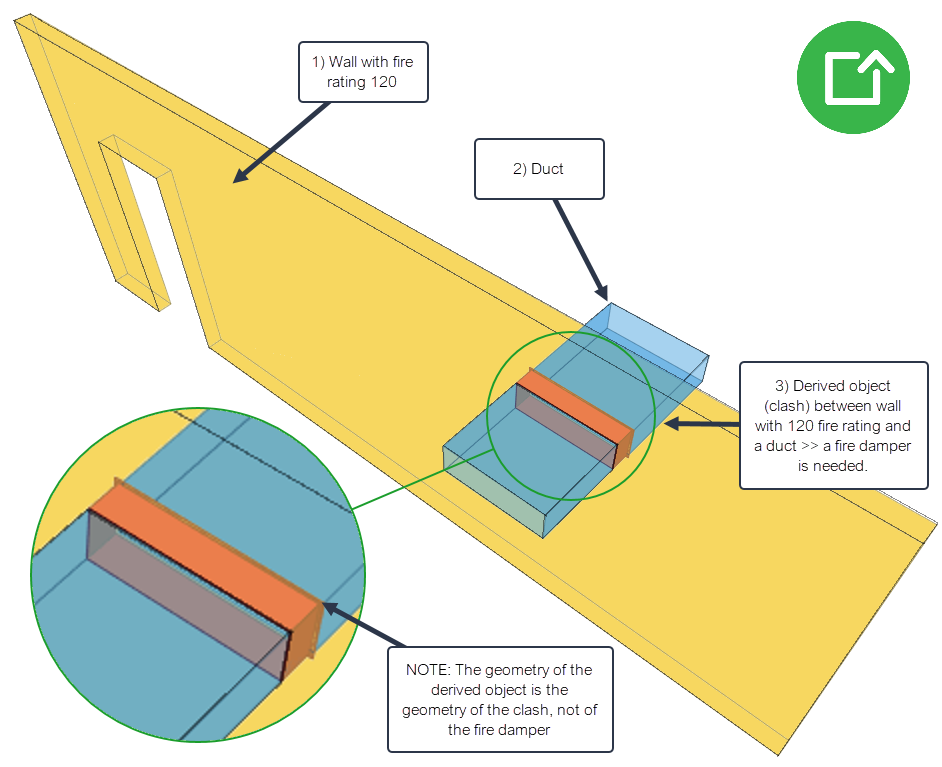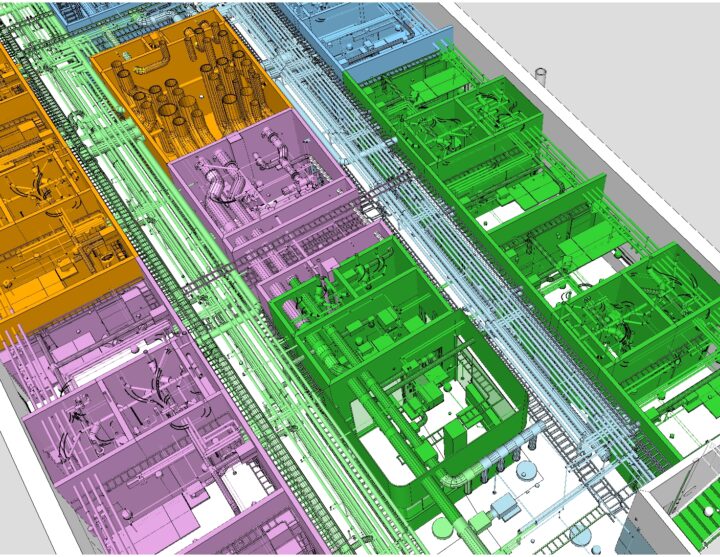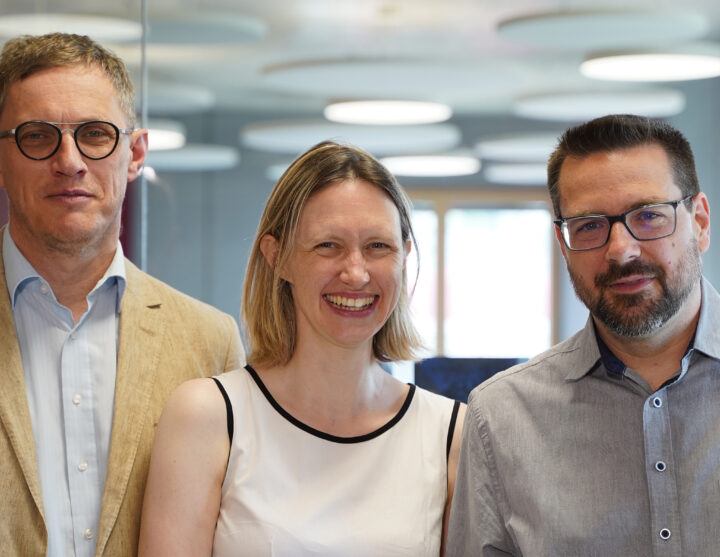But it is already there! …or “Using Derived Objects to make things visible”.
12.05.2025
Author: Jiri Hietanen, CEO and Co-Founder of Datacubist

Others decide
Imagine an architect modelling an interior wall and an HVAC designer modelling a duct. They each use their professional expertise to make decisions about what they model, i.e. the wall and the duct. But what they also do collectively, without even necessarily realizing it, is a decision about how the duct relates to the wall. So, at this point the decision about the relationship between the wall and the duct has already been made.
We just make derived objects visible
Next, we find a clash between the wall and the duct, which came into existence immediately when both the wall and duct had been modelled. Finding the clash didn’t create the clash, because the clash would exist even if we never found it. In Simplebim we simply create a new object that represents the clash – the ‘derived object’. We call this object derived, because it is derived from the information, from the decisions, that already exist in the model. With this derived object we make the clash visible, we turn it into something we can visualize and that has properties and relationships of its own.
Clashes are just scratching the surface
Now you may ask how this is different from clash detection? Clash detection, while useful, is inherently a negative exercise, because its primary purpose is to find problems that must be fixed. Derived objects are positive because they, in addition to helping us find issues, make visible things that are needed, things that we need to know about, things that are part of a good design. Ducts must often go through walls, and we just need to know where and how, which is what derived objects in this case tell us. We can have penetrations that are best made on site, for example using a drill. We can have other cases where penetrations should be pre-made, for example cutting larger openings into gypsum boards before they are installed. And we can have cases where the penetration requires an additional part, like a fire damper, when a duct goes through a wall with a higher fire rating.
The power of sharing and enriching derived objects
In Simplebim derived objects are just like all other objects. This means that these derived objects can be exported back to IFC and used in other applications for quantity take-off, scheduling, 4D, site management etc. The geometry of the clash object is the actual geometry of the clash, for which dimensions, areas and volumes can be calculated. A derived object also has relationships to the objects that ’cause its existence’, the wall and duct in our example. Through these relationships any information can be copied from the ‘parent objects’ to the derived object. This information is important for classifying the derived objects. We could for example copy the type and fire rating of the wall and the type of the duct to the derived clash object. With this information we can create groups of different type of clashes, for example get the type and count of fire dampers we need to buy, install and maintain. The type of the derived object also tells us if a clash needs to be coordinated with other disciplines, for example to ensure structural integrity.
Clashes are just one type of derived objects
Like you see already from this small example, derived objects go well beyond simple clash detection, but derived objects are also not limited to clash detection scenarios. Simplebim can for example create derived objects for room surfaces. Here the fact that both a room and a bounding wall exist means that a surface between the room and the wall must also exist. The decisions about the room and the wall have already been made by the architect and the role of Simplebim is just to make the inevitable result of these decisions visible. In this case the derived object can for example know its area and that it is a surface between an office space and a drywall. This can lead to the task of paining this surface white, where the derived object gives the quantity and location for this task. This task can then be visualized in 4D using the derived object and it can be used for explaining the task to the crew. Other examples for derived objects include floors, ceilings and formwork for concrete pours.
It is already there, but you decide what is means
It is important to understand that derived objects are simply making visible what is already there. Creating derived objects is not a design decision and it does not change the design in any way. For example, when we create derived objects for formwork, the generated geometry does not look like formwork. Instead, it is simple a flat surface of the footing object that necessitates the formwork. An airplane has a wing and an engine that is attached to the wing. Everybody understands that it is a completely different thing to know that something must be done to attach the engine to the wing than to design how the engine is attached to the wing. In the same way derived objects tell you that something must done, but they don’t tell you how it must be done. Their geometry gives the location where something must happen and indicates what must happen, but in most cases the geometry does not represent what must happen. Together the location, geometry and properties of the derived objects just help you find the different cases and to decide how to solve each of them.
Models are more than you imagine
I hope you now have a feeling about how powerful derived objects are. When you use Simplebim to create derived objects you are just making visible what is already there. You are making visible the consequences of decisions that have already been made by others. This is not editing or modifying the design, this is nothing dangerous and nothing to be worried about. But what you gain is much richer information than you would ever imagine possible when looking at the original models. This is what we always aim for with Simplebim. We use clever ideas and clever technology to get all possible value out of a BIM. After all, BIM must work in real life, in real projects with real people. For this we need practical solutions that work with the models we have today. This is exactly what Simplebim gives you with derived objects, proximity tools, location prisms, rule base groups and many other great ideas.
About the author

Jiri Hietanen is a co-founder and CEO of Datacubist and the principal architect of Simplebim. Trained as an architect, he has over 25 years of experience in IFC, BIM and software engineering, with a focus on finding new solutions for scalable BIM data processing, automation, and OpenBIM workflows.


