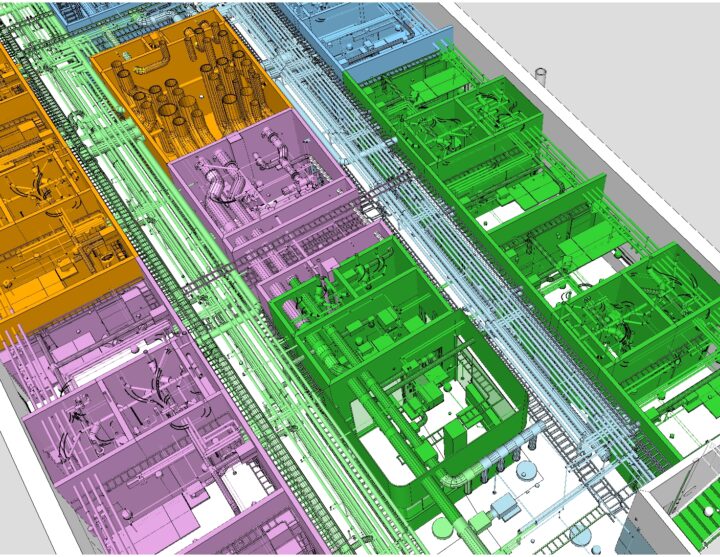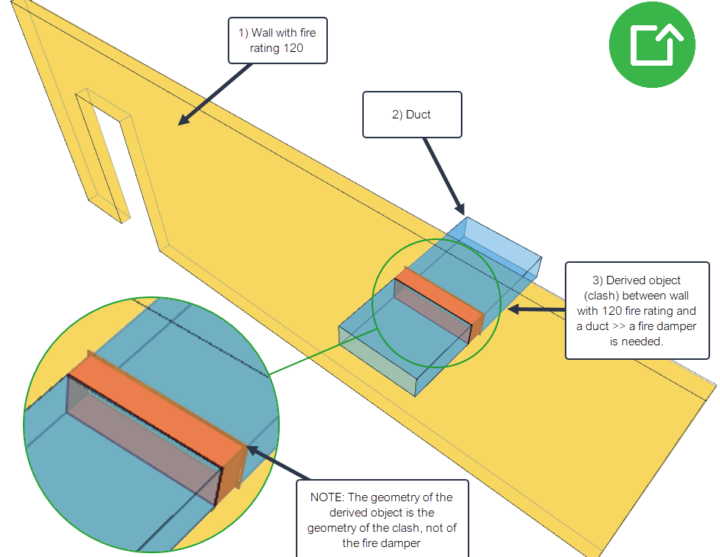What does a good BIM requirement look like? Part I
22.09.2022
In the last decade, there has been a lot of work done on BIM requirements all around the globe. Way back in 2007, I was personally involved in the writing one of the first BIM requirements in the world, the BIM requirements of Senate Properties in Finland. So, a lot has already been done, but there is still a surprising lack of clear analysis about what constitutes a good BIM requirement.
The purpose of this blog series is to define the criteria for good BIM requirements. When you develop, comment or follow BIM requirements, you can use these criteria to assess how good the requirements are. You can ask simple questions and try to find simple answers. All too often already a few questions reveal the poor quality of the current BIM requirements.
1. Does the requirement produce value?
The requirement must enable something useful. For example:
When spaces have names that match the spatial program, you can compare the design to the requirements.
Often requirements don’t state why a requirement has been set. This could be because a requirement has many reasons and there is an attempt to spare the reader from too many details.
However, stating the reason is important because it motivates the BIM authors and helps develop the requirements in the future. It may also be that the BIM user does not recognize the well-intended benefits. For example:
A requirement is that all building elements must be classified using OmniClass, Uniclass or similar to support quantity take-off. But the quantity surveyor does not use this information at all, because she does not trust that the architect has assigned the classifications correctly.
2. Have the requirements and guidelines been separated?
The requirements are always about the model that is exchanged, usually in IFC format. Guidelines on the other hand are about how the exchanged model can be produced. Here’s an example of mixing requirements and guidelines:
All walls must be modelled with the wall tool.
The pure requirement would be that walls must be exchanged as wall objects. The guideline is that one way to achieve this is to use the wall tool in the BIM authoring application.
Separating requirements and guidelines opens the possibility to fulfil the requirement in different ways. For example, a wall modelled with the column tool can be mapped to be a wall in the exchange or a whiteboard modelled with the wall tool can be mapped to be a furnishing element.
This is very important for the development of our industry because it supports the idea that so far, we have just scratched the surface and in the future things can be done in more efficient and reliable ways.
This relates closely to the idea that the requirements are always about the exchanged model and never about the native models or other ways to create exchange models.
3. Is there a practical way to meet the requirement?
Having a guideline proves that there is a way to meet the requirement. For example:
It is possible to exchange walls as wall objects by modelling the walls with the wall tool.
The guideline also reveals if meeting the requirement is technically possible but practically unrealistic. For example:
Building elements can be assigned to building storeys by opening the properties dialog for each object separately and typing in the name of the building storey.
4. Is the requirement in-scope for the model author?
BIM authoring applications make it technically possible to add a lot of information into the models. However, we can only trust information that is designed and decided by the model author.
Yet, because the main contractor defines the construction sections, requirements such as “the geometry of objects must be cut at the edge of construction sections” often force the designer to organize their models in a way that is not part of their job and unnecessarily complicates the modelling.
It is better that the main contractor adds the information about construction sections into the model, which ensures that it is done correctly and the process is more efficient.
Stay tuned for the Part II of the series! Do you want to learn more about how Simplebim workflow can help you to optimize and minimize BIM requirements? Book a demo below.


